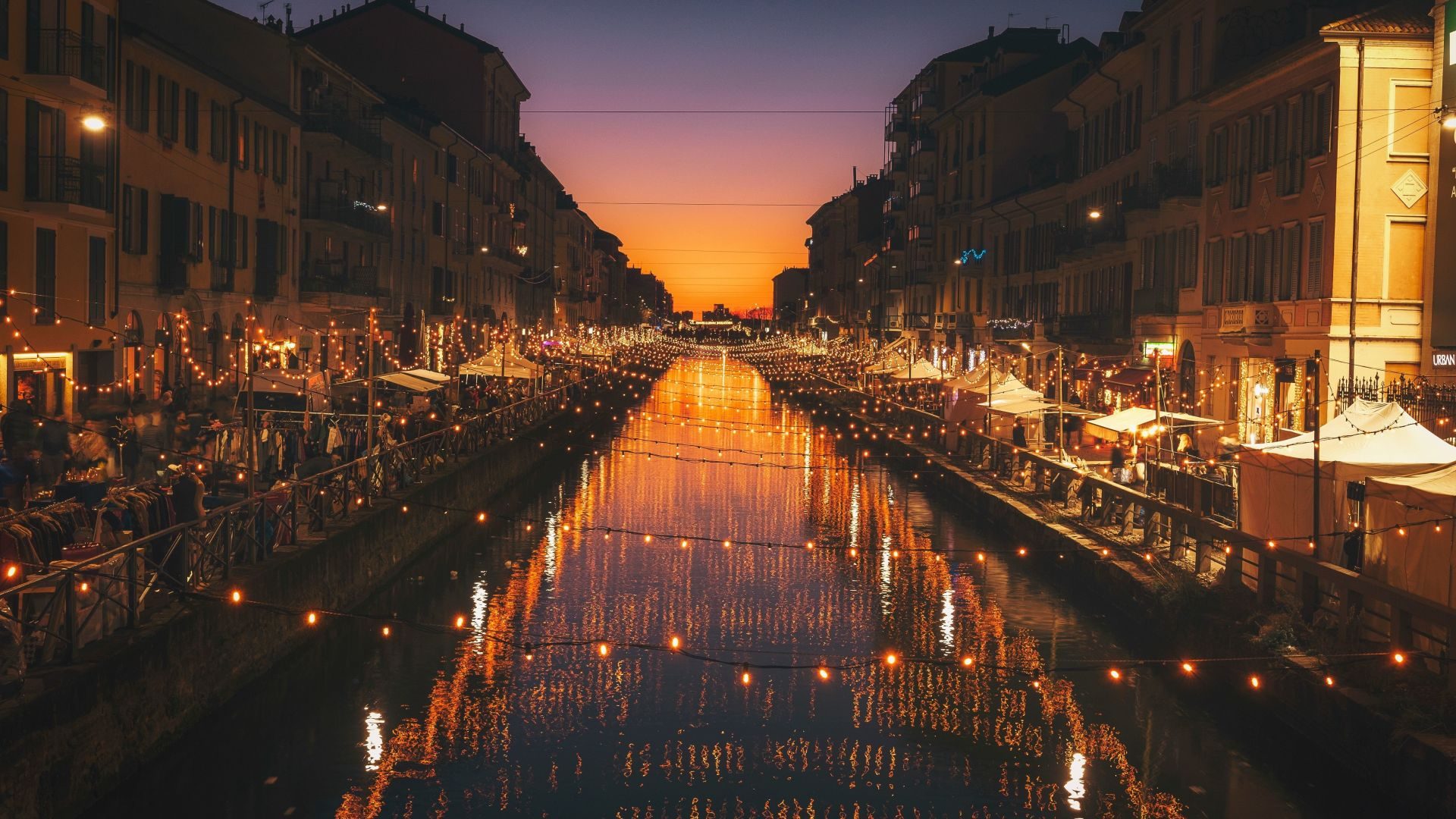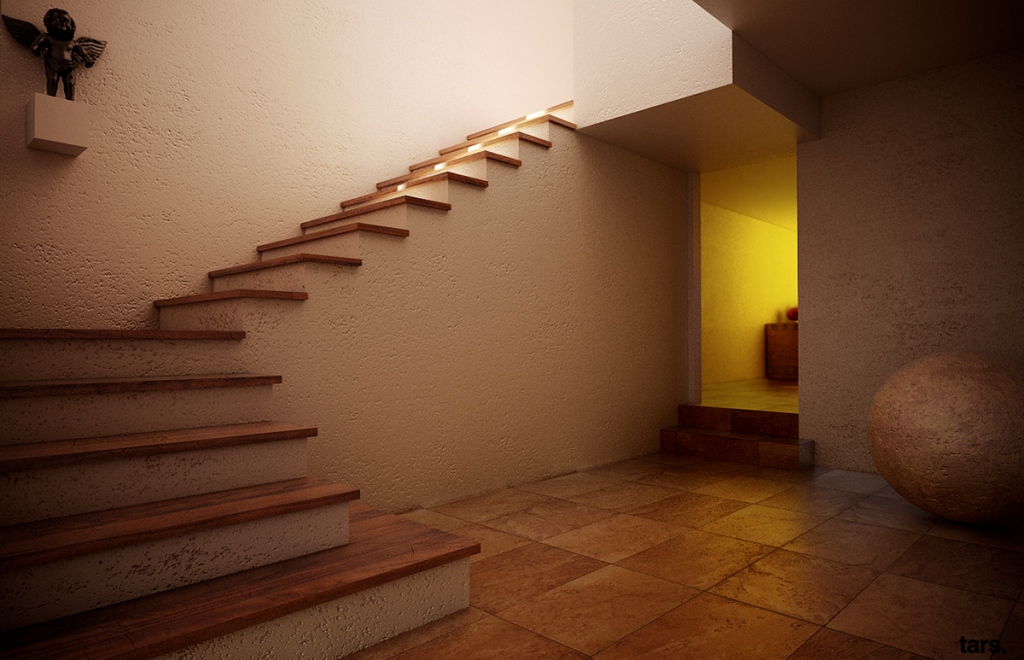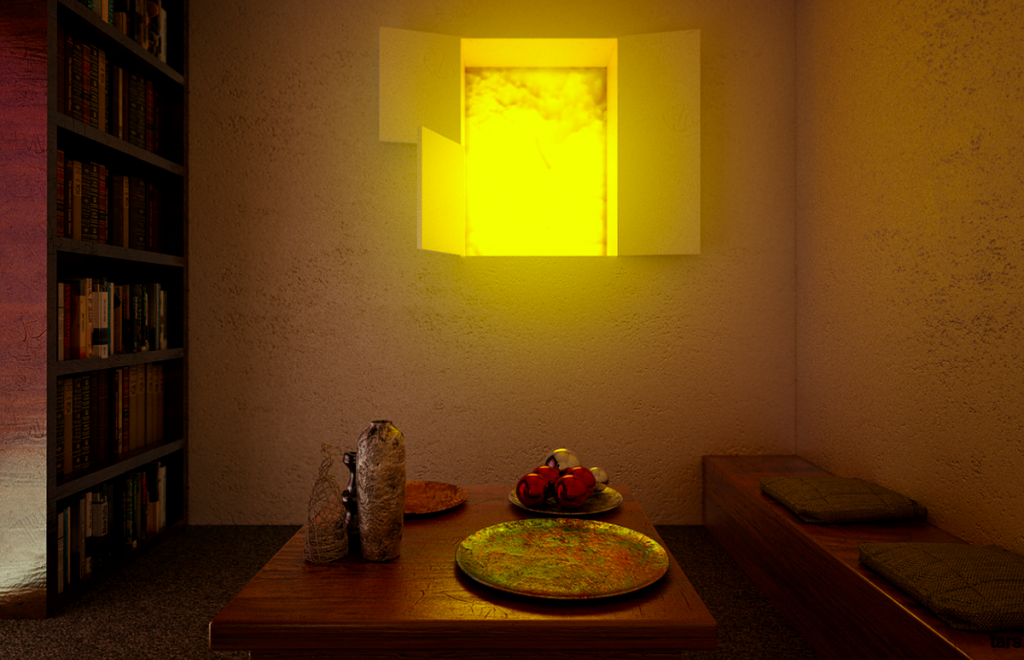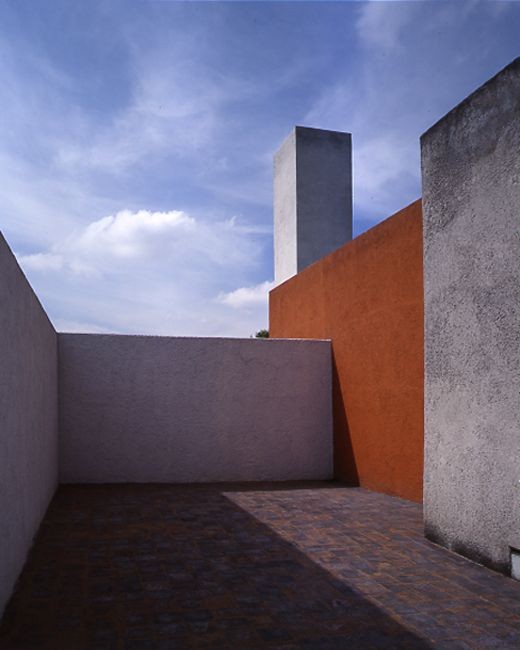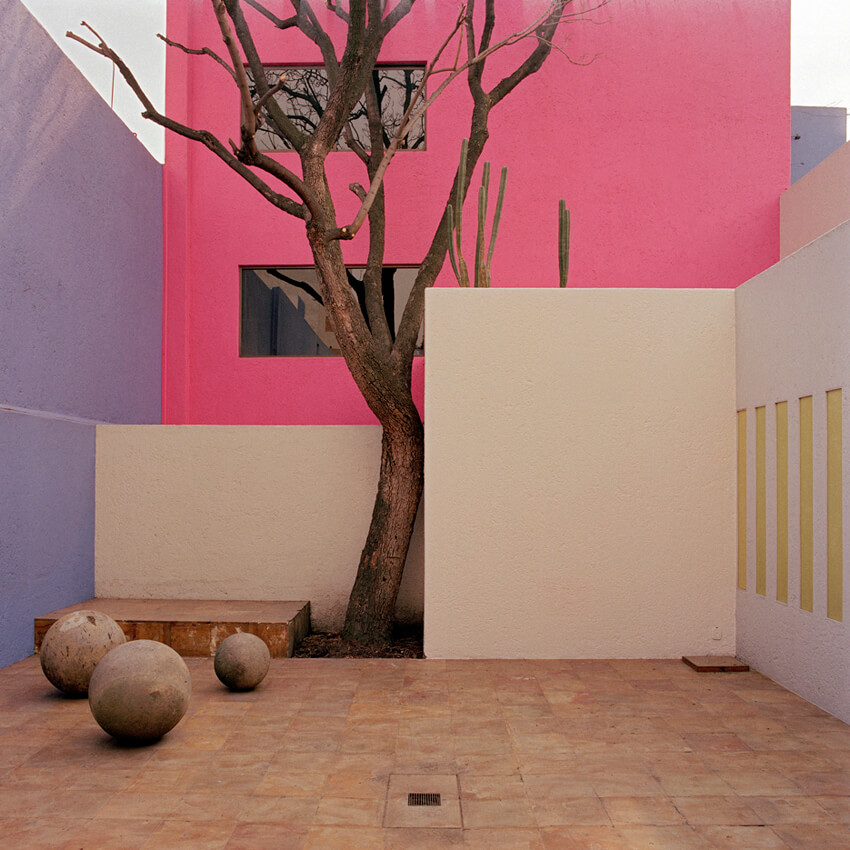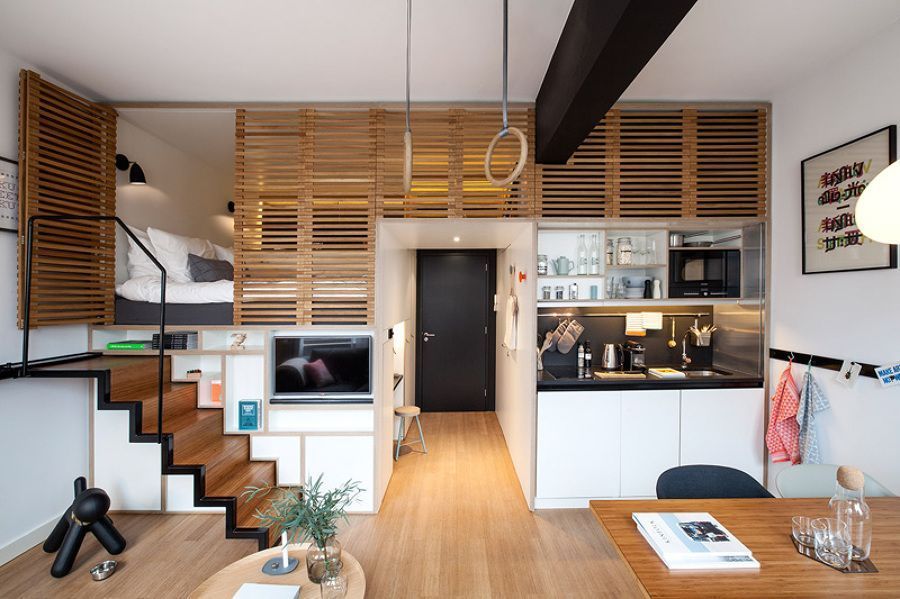The Gilardi house is a single-family house built for Pacho Gilardi and Martín Duque, built and designed in 1976 by the architect Luis Barragán, this house is located in the San Miguel Chapultepec neighborhood in Mexico City.
The dwelling was designed to be used as a study space and a singles dwelling. These men were two very influential people in the city because they had an advertising agency, so this house in addition to living had its studio to work with. After Pacho Gilardi’s death, the house took his name and Duque’s family moved there.
RED WALL
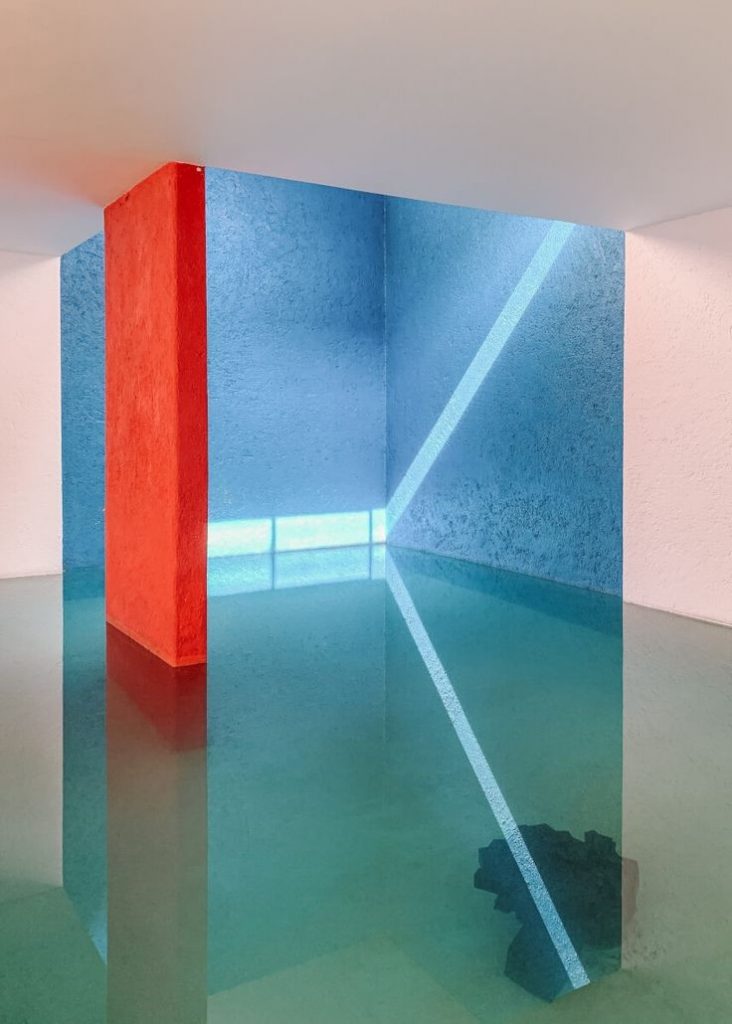
In this house color plays a very important role, as in all the works of Barragán.
The first time I saw pictures of this house I thought that this wall had some kind of structural sense and that they had decided to paint it red for aesthetic reasons. But I was very surprised when I realized that Barragán placed this wall because he wanted it, the wall is part of the structure.
YELLOW CORRIDOR
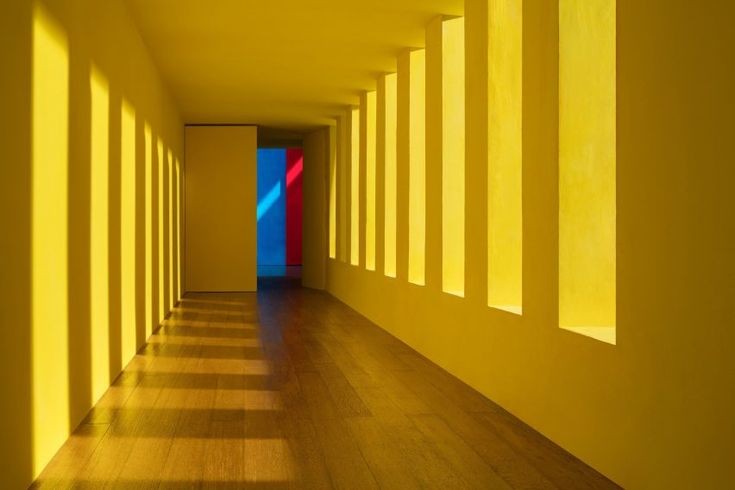
This hallway is magnificent, from the color to how it plays with light to create this wonderful postcard.
DISTRIBUTION

I like how the house suits the needs of Gilardi and Duque, we must keep in mind that this house acted mainly as a studio.
At the beginning of the house we find a bathroom and stairs that take us to the second floor, where we find the study, in the first silver we can also see a private office that has a full bathroom. We also came across the kitchen which has two doors one for the offices and one for the house. Then we find a corridor that takes us to the dining area in which we also find the pool.
As already mentioned in the second silver of finds the study and in the third we can already find a completely private area, the main room.
